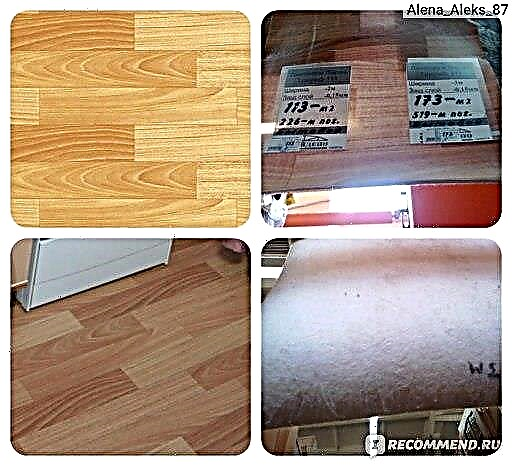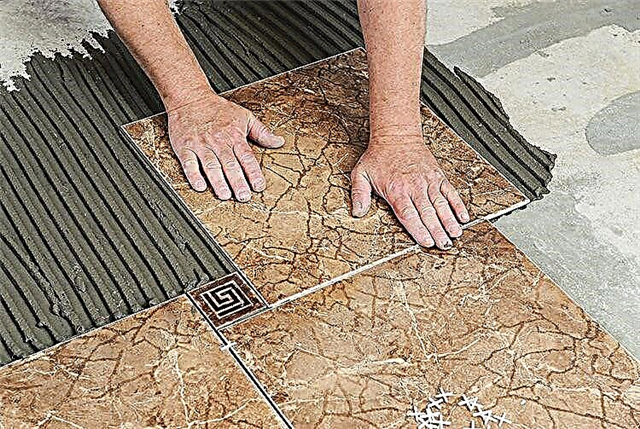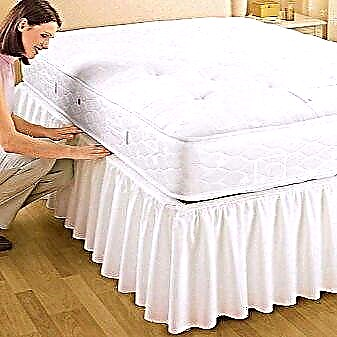To search for a project, use the convenient advanced filter,
where more 60 options for filtering
Advanced selection
Projects of houses in the classical style have always been considered the most comfortable and practical. They have been improved over the years and are currently at the peak of popularity due to their comfortable layout. This is the best solution for those who do not want to constantly depend on the changing trends of fashion.
Appearance of projects of classic houses
The design of the classic-style house has strict horizontal and vertical lines on the facade. They can be supplemented with niches or hemispheres. But the main thing here is restraint in decor. In the design of the premises, metal trim elements are excluded, they are replaced with natural wood, which many associate with aristocracy.
Among the advantages of country cottages of this style:
- an ascetic exterior that looks simple but very expensive,
- architectural additions of strict geometric shape,
- panoramic glazing (optional) or modest small windows,
- there are no lateral overhangs of the roof, it has a simple or multi-slope design.
Elite real estate is built using natural materials. It can be stone, brick, wood. But for fans of innovative solutions, there is also a way out - supporting structures can be built from gas blocks. Such a house will look more modern, while it will save on wall insulation due to the special characteristics of the material.
Features of cottages
You can compare the designs of classic houses using our extensive catalog. We offer a large selection of ready-made project plans, which, if necessary, are easily adjusted to any customer’s wishes.
The price of project documentation directly depends on the area, number of storeys and the complexity of the layout of a country mansion. The cost may also be affected by additional non-standard elements of architecture - columns, rounded balconies, roof windows.
Characteristics of cottages in a classic style
Such projects are characterized by:
- correct proportions and symmetry,
- freedom of space
- good illumination due to large rectangular or arched windows,
- exterior decoration in the form of columns, stucco moldings,
- light tones in the interior and exterior.
The houses in the classical style are very organic, so they will look spectacular on any land, regardless of the landscape. Often, customers who can’t decide on the style of the future cottage give preference to such solutions.
Country houses in the classical style are an excellent combination of rigor and luxury, laconicism and sophistication. The architectural composition is harmonious due to clear lines, lack of piles, thoughtfulness of every detail.
Modern projects of cottages include a bright and spacious day area, which can be combined with a kitchen and dining room. All rooms, as a rule, have high ceilings, large windows.
Special attention deserves the choice of finishing materials. Interior decoration uses high-quality textiles, silk, satin, veneer, parquet, marble, decorative carving, stucco molding.
The A1-Dom company’s project catalog has many ready-made solutions for the classic style. We offer you cottages, various in area, number of storeys, and exterior elements.
Features of projects of classic houses
- Monumental forms with a clear geometry are complemented by hemispheres, niches, etc.
- In the external appearance of the house, the symmetry of the elements is clearly visible. Vertical and horizontal lines are repeated with strict periodicity.
- Classical houses are characterized by restraint in the design of facades.
- Most often, the entrance group is decorated with columns. If the house has several floors, then there are certainly balconies.
- The discreet design of the elongated rectangular windows gives a special grace to the exterior of the house.
- As a rule, in classic-style houses, the roof is multi-pitched.
- The use of natural materials in the construction of classic-style houses emphasizes harmony with the environment.
But besides the external attractiveness of the house, customers are interested in modern comfort. In the projects of any houses, including classic ones, all amenities are provided. The interior space is clearly divided into zones: a living room, which includes a living room, kitchen, dining room, sometimes an office or guest bedroom, and a night room, consisting of family members' bedrooms, bathrooms and dressing rooms. In addition, there is also a utility part, including utility rooms, bathrooms and a boiler room. And if there is a desire to attach an additional closet or expand the bathroom, it is better to immediately discuss this with a professional architect at the design stage.
If you have come to the conclusion that the project of a classic house suits you, then you can be congratulated on a successful decision. Such a house will be a worthy investment in the future of your family. And Dom4m will try to do everything you need, and even a little more so that you are not disappointed in your choice. Do you also want to build a garage? Garage designs will help you with this.



