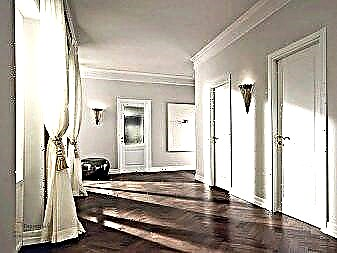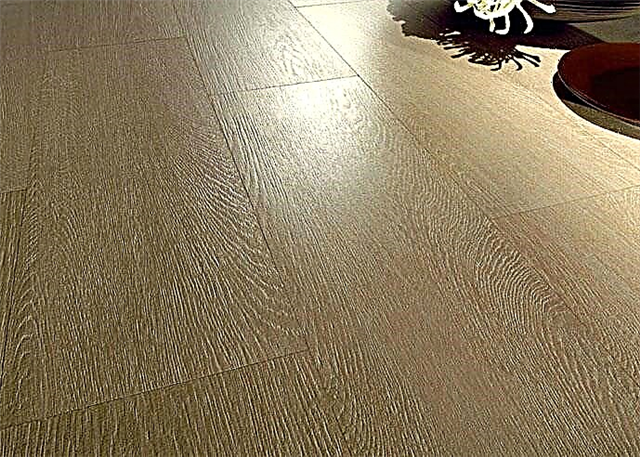Not a single repair is complete without a project. The arrangement of furniture, decoration methods and the color palette displayed in the preliminary plan help save time and budget. Calculations made on paper or in a computer program allow you to plan the room’s decor to the smallest detail and use the room’s functionality to the maximum.
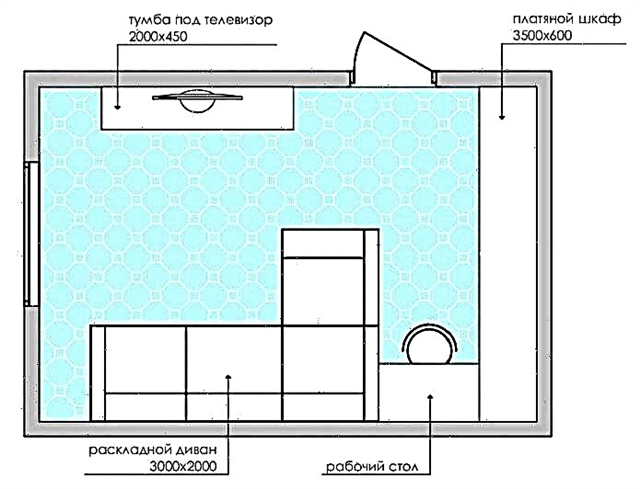
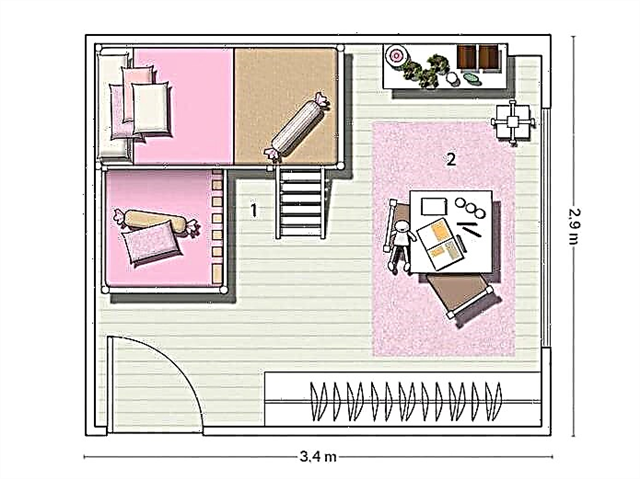
We use zoning
A small room should be comfortable, so it makes sense to divide it into two functional zones. Part of the room should be reserved for a sleeping place, part - for a small office or recreation area. The room can be divided visually (with different wall finishes or with the help of lighting), or functionally (with a shelf, sofa or table). Do not use blank walls - they take up space and hide space. Suitable low or transparent partitions.
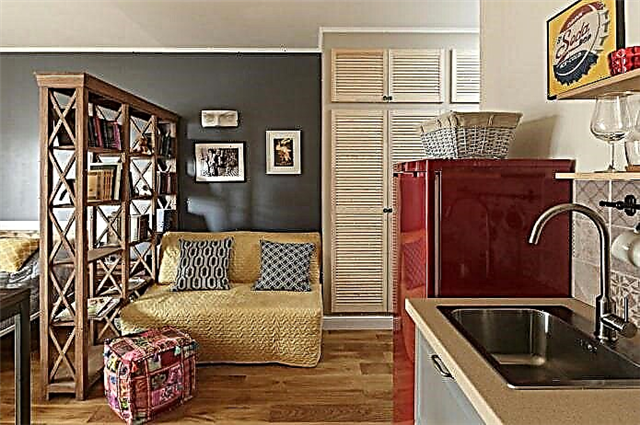
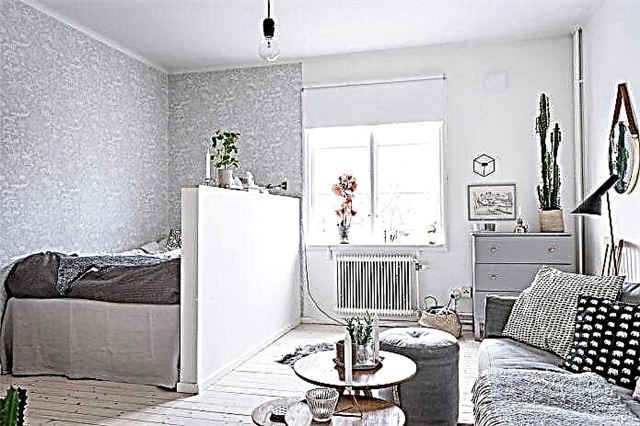
Choose a color scheme
When making repairs in a small room, you can use paint or wallpaper. Light colors (white, cream, gray) add air to the room, it seems more spacious. If you paint both the walls and the ceiling in a snow-white color, then the boundaries between the vertical and horizontal lines will become blurred, which means that the room will seem larger. There is also an interesting design technique: to visually deepen the room, you can use dark paint on one of the walls.
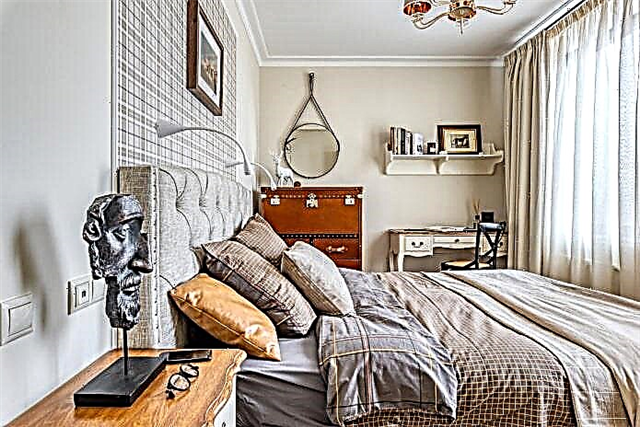
In the photo there is a small bedroom, the design of which is designed in warm cream colors.
We look at space in a new way
When creating the interior of a small room, it is worth using areas that usually remain empty: a place under the ceiling, areas around the door or window sill. Built-in wardrobes, as well as shelves and mezzanines look stylish and maximize the usable area.
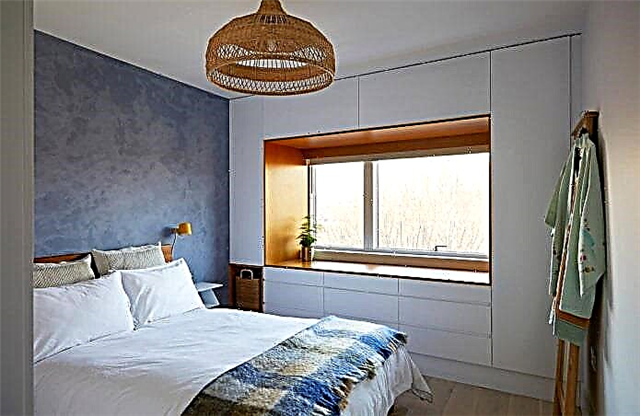
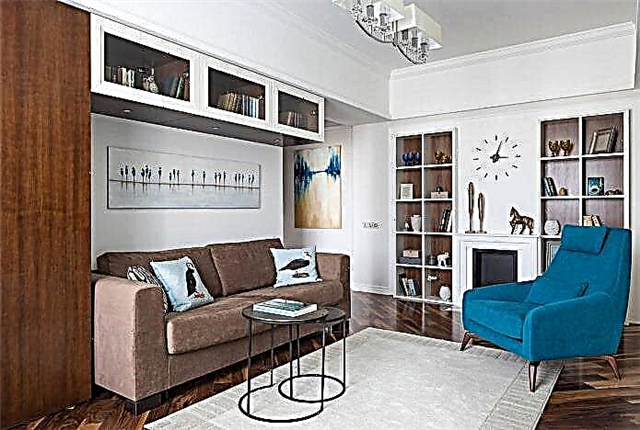
Distract attention
Many people believe that bright colors and large prints are not for small rooms, but this is not so. If the soul asks for a holiday, you can wrap one wall with colorful wallpaper or buy curtains of saturated colors and bright pillows. This technique will work if the emphasis takes up very little space (about 10%), and the rest of the background remains neutral.

Hiding things under the bed
Not enough space for clothes, books or toys? A podium bed or a product with internal drawers will help out. See other ideas for storing things in a small apartment.
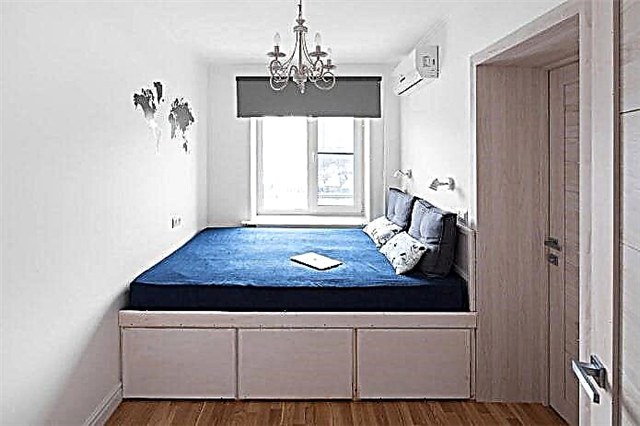
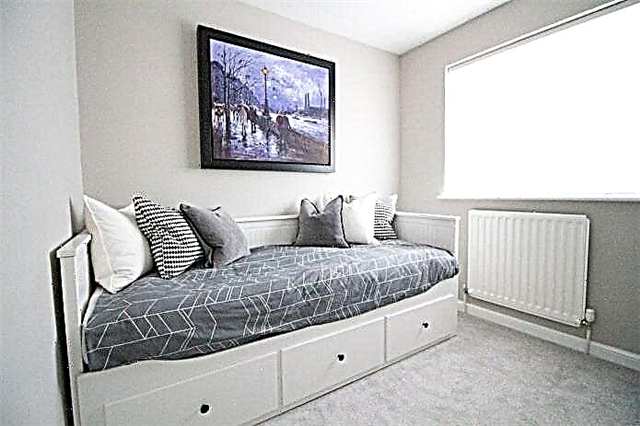
We take into account the features of the finish
Designers recommend using textured wallpaper on the walls - the relief looks interesting and does not require additional decorations. See also other tips for choosing a wallpaper for a small room. Glossy stretch ceilings with lighting make the room taller. Material in the form of linear stripes can be used to benefit a narrow room: laminate, boards and linoleum are laid in the direction that you need to visually expand or lengthen.

Get used to minimalism
In the modern world, the desire for indefatigable consumption is gradually declining. It is believed that the abundance of things not only clutters up space, but also reflects our internal state: the less things a person needs in everyday life, the easier it is for him to concentrate on the main thing. Minimalist interiors look noticeably more spacious than counterparts designed in classic or other styles. And cleaning in such a room is much easier.
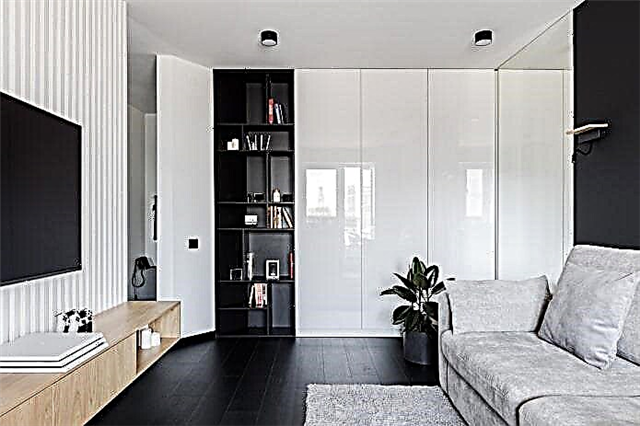
In the photo there is a good example of the design of a small room: built-in wardrobes to the ceiling, a bright interior with one accent wall and striped wallpaper that visually stretches the space.
Folding furniture
Modular sofas, folding chairs and book tables are a real salvation for a small room. Transformer furniture saves space and adds variety to the design of a small room. Folding beds are especially functional, turning the living room into a bedroom in a couple of moments.
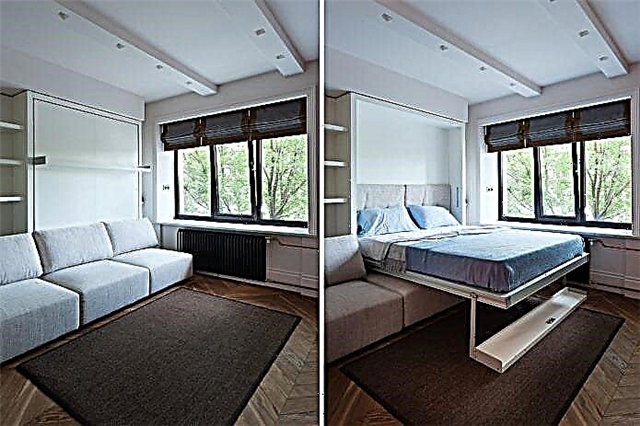
Think over the lighting
Recessed downlights and LED strip can significantly transform the interior of a small room. To add depth and volume, it is necessary to highlight certain areas, and not only highlight the ceiling. We also do not recommend the use of voluminous chandeliers and pendant lights in a room with low ceilings.
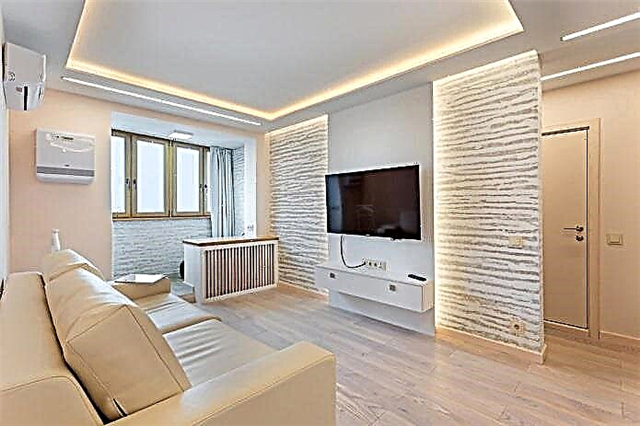
We arrange the room ergonomically
When arranging a small room, you should choose small-sized furniture: huge corner sofas and massive armchairs can look inappropriate and too bulky. But floor-to-ceiling cabinets are the right solution. Merging with the wall, they do not press on the space, especially if the doors are glossy or made to match the walls.
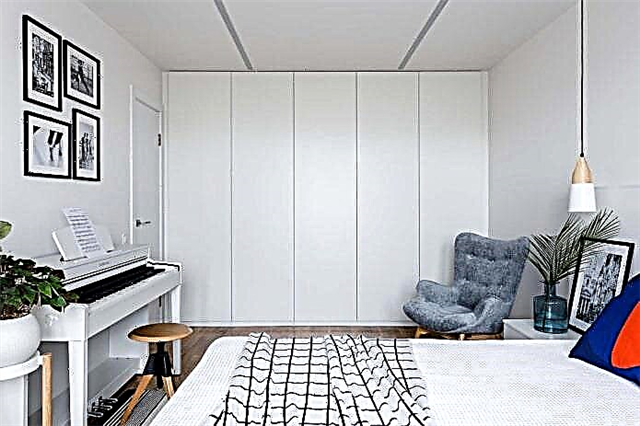
In the photo there is a small square room in white with built-in wardrobes.
We hang mirrors
The possibilities of mirror paintings are endless: they increase the amount of light and complicate the space. In this case, it is important not to overdo it and not turn the room into a mirror labyrinth. One large mirror in the living room is enough, two vertical ones in the bedroom.
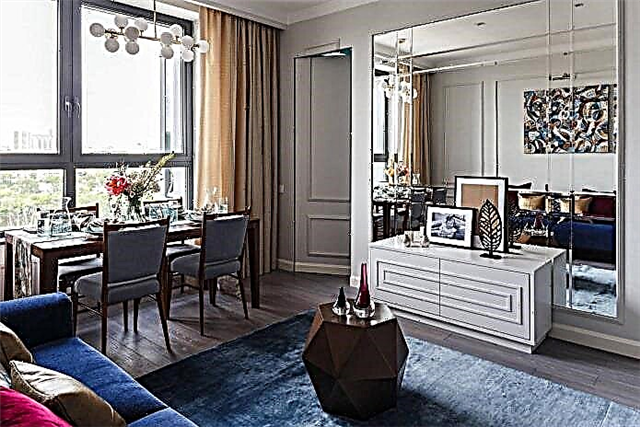
We decorate a small room
The abundance of wall decor will not benefit the small room - so it will look even smaller. Pictures and photographs with perspective, composition from empty frames, botanical images and macramas that are fashionable today will perfectly fit. The main thing is that the decor complements the style of the interior, and does not overload it.
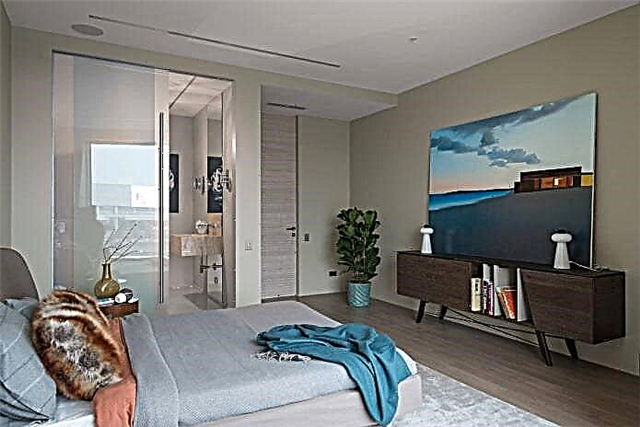
Add plants
Lush foliage home flowers are a way to add depth to a small room. Thanks to them, the room looks bigger than it really is. Greens softens corners and visually adds space. Empty corners and shelves are well suited for plants, but flowers in hanging planters look especially stylish.

We use invisible doors
It is known that contrasting details attract the eye that dwells on them. To make the room look less busy, you can paint the door in the same color as the walls, or paste the canvas with the same wallpaper.
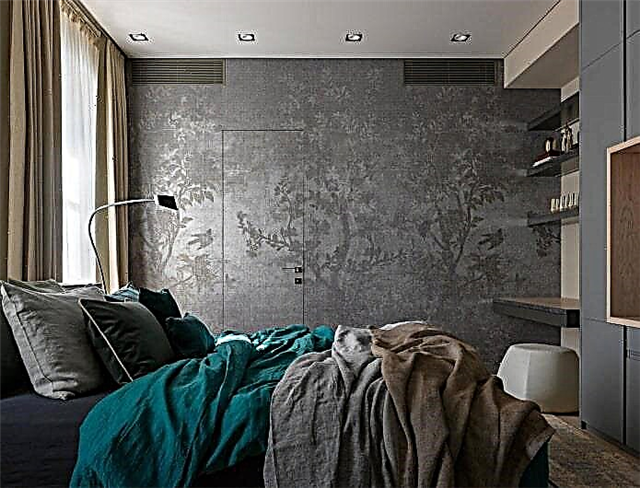
Choose curtains
Large windows with natural light - escape from the cramped space of a small room. If the view from the apartment is pleasing, but you don’t need to close it from your neighbors, you can leave the windows without curtains. In modern interiors, tulle has long lost its relevance: for comfort and protection from prying eyes, blinds and roller blinds are used.
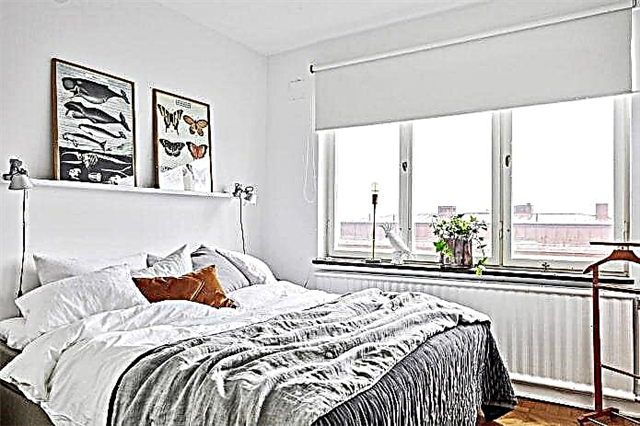
In the photo there is a small bedroom with light curtains that merge with the walls. The headboard is decorated with plexiglass frames that reflect light.
We put a bunk bed
If the ceilings are high, owners should consider an attic bed as a sleeping place. This original option is appropriate in both the children's and adult bedrooms, as it allows you to create a cozy corner for everyone. The space under the bed can be used at your discretion: put a sofa for guests there or arrange a workplace.
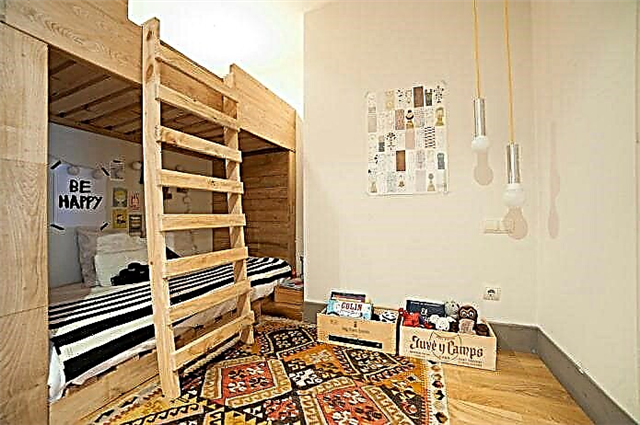
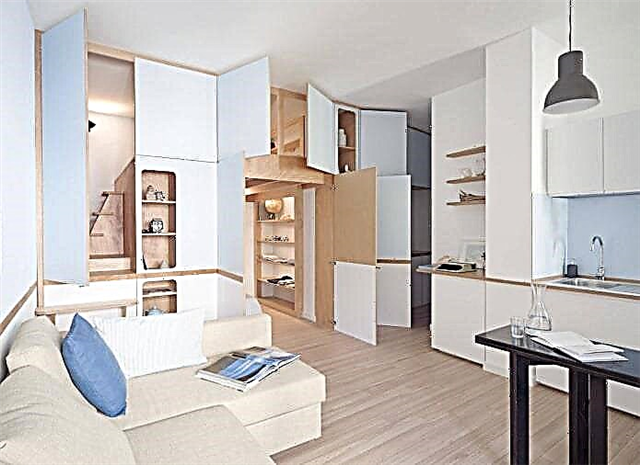
Deceive eyesight
Hanging furniture does not visually reduce the area of the room, since the floor remains empty. If it is not possible to fasten objects to the walls, you can furnish the room with tables and sofas on thin legs.

In the photo there is a living room with "airy" furniture, which takes up little space due to its laconic design.
We transform without repair
We recommend looking at the interior of a cramped room with new eyes. Is bulky furniture really necessary? Perhaps it is worth replacing it or repainting a large brown cabinet in the color of the walls, thereby making the small room brighter. If too many things are laid out in plain sight, it is worth sorting them and putting them into beautiful boxes, thereby relieving the situation from unnecessary "noise".
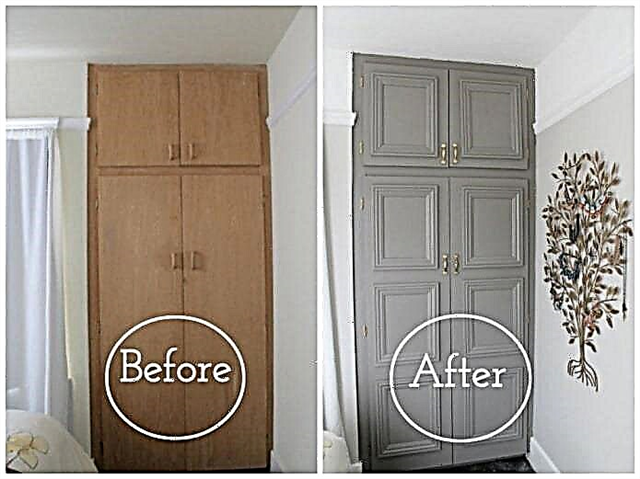
Even the smallest room will seem more spacious if you approach its design wisely: take advantage of bright colors, successfully arrange furniture and regularly maintain order in the room.
Receptions of designers when designing the interior of a small one-room apartment or room
Interior design, whether small or large, depends on the tastes and finances of its owner, as well as on the degree of freedom and imagination of the designer. However, there are a number of universal recommendations for the interior design of a small apartment, which are useful to consider for everyone. Every little thing takes part in the battle for every centimeter: starting with the arrangement of furniture, ending with the right lighting and the color scheme of the room's decoration. Read below on how to store things compactly, what furniture to choose and how to make the interior of a small room more spacious visually.
Effective use of space in the design of a studio apartment
Main rule
Seven times measure cut once! In a small apartment, it is especially important to carefully measure everything before buying this or that piece of furniture.
Sliding doors
Few people think that an open door takes a precious free area, but this is so: sliding doors can significantly free up the area of a small one-room apartment.
Compact and multifunctional furniture.
Everything is simple - the bed is hidden or the sofa is laid out, the chairs slide in, things are compactly cleaned to storage places. Cluttering up a small apartment, we lose space for a comfortable life.
A table based on a wide windowsill.
A good functional solution for organizing a work surface in a modest room is a table stretched along the wall. Complement it with high chairs, which at any time can be quietly pushed in and free up the area for a party or children's games. 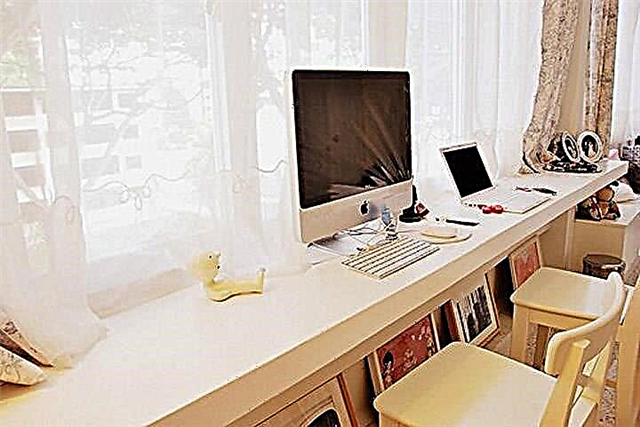
Bed in the closet
The most commonplace example of saving space in a small room is especially popular in the design of a small children's room and studio apartments.
Hide the workplace under the bed or in the closet
A bed on the “second” floor at least motivates to maintain good physical shape and, of course, is not convenient for everyone, therefore the option is more popular for design in a teenager’s room. The desktop "in the closet" is attractive in that it can always be hidden by closing the cabinet doors.
Narrow, elongated furniture
To save space in a small room, choose ergonomic furniture. Bedside tables, cabinets, tables can be pulled up, but at the same time be very compact in breadth.
Containers in the studio (in the studio apartment or a small one-room apartment)
A lot of things that we don’t need all year round require compact storage. For example, winter things and shoes can be folded compactly into containers, putting them in a sofa, under a bed, placing them on a closet, etc.
Get rid of trash!
No matter how strange it may sound, many of us sin in the storage of unnecessary and useless things. One must be able to part with them on time and without regret.
Library under the sofa
Very convenient - sit down on the sofa and stretch out your hand down for your favorite magazine or book, without leaving the cash desk, enjoy reading. 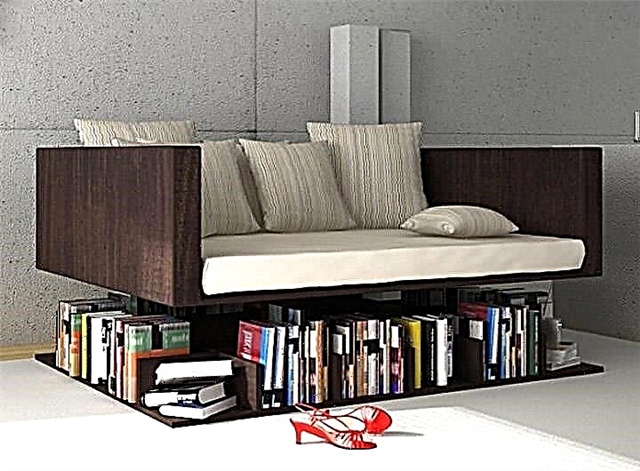
Zoning techniques in the interior of a small room
- Zoning the interior of a studio apartment with the help of curtains, screens, partitions.
- Separation by light and color: in addition to using partitions, functional areas in the interior of a small room can be highlighted in color.
- So, for example, a children's playroom can be distinguished by a cheerful ornament, while the recreation area is decorated with calm plain wallpaper. Each functional part of the interior is perfectly emphasized by recessed lamps that can be placed in the wall, on the ceiling, in the arch, on partitions and generally anywhere.
- Zoning, without cluttering up the interior of a small room, will help glass or plastic tables, shelves, shelving, transmitting light. It is a well-known fact that light rooms seem much larger than rooms decorated in dark colors.
Repair in a small room: advantages and difficulties
With a competent approach to the choice of building and finishing materials, a clear understanding of the functionality of a particular item in the decoration at the output, it will turn out not just a change in the appearance of the room. The interior will sparkle in a new way: each thing will fulfill a certain role. Due to the correct layout, the space will become more spacious and brighter. You can see beautiful photos of the original design and repair of the room on our website.
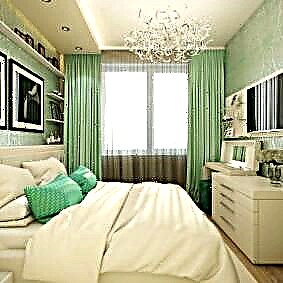
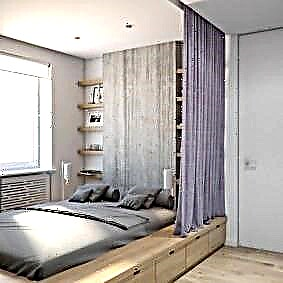
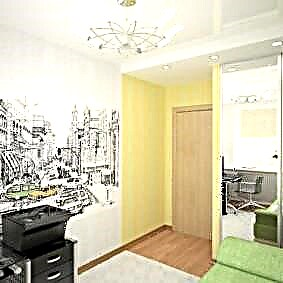
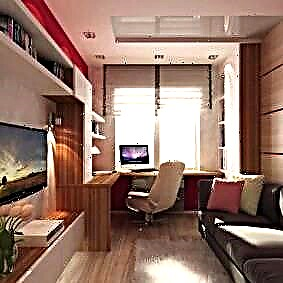
The greatest difficulties with repairs in a small room arise in the buildings of the post-war and post-Soviet era. Cons in Khrushchev are especially pronounced: low ceilings, small window openings and not always proportional sizes, uneven walls. Beat such imperfections is extremely difficult. But this is only at first glance.
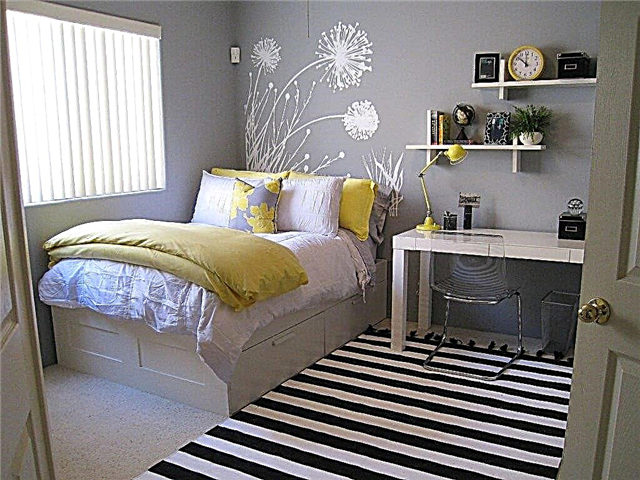
A variety of beautiful ideas and original, design solutions can easily be realized if you adhere to certain rules.
With all the flaws, tiny rooms have their own merits. A small apartment is the key to saving time and money in remaking. Repairing in a small room is much faster than in a cottage or on an area of 100 sq.m. Compact furniture, a good color of wall, ceiling and floor coverings, a minimum of accessories - three rules that will allow you to create a free and comfortable home from a miniature apartment.
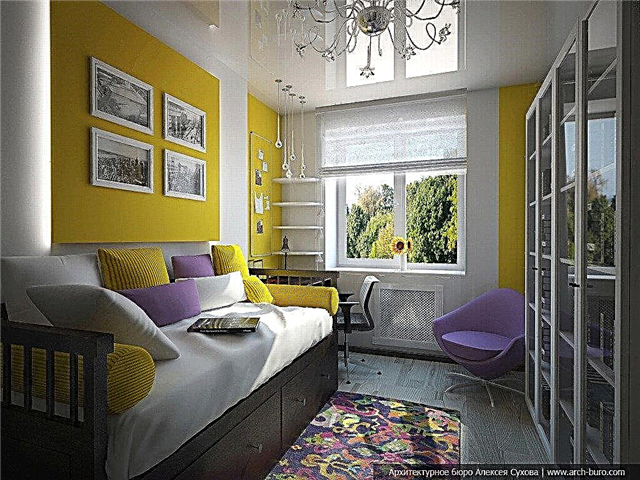
It is important to visually expand the room, make it more spacious, airy, avoid clutter and use the available area with maximum benefit.
Zoning rules and layout options
Dividing the room into zones will help make the space functional and comfortable for a stay. You can add a visual area in several ways:
- Use of drywall partitions.
- Dividing a room into two furniture, usually with a shelf or cabinet.
- A great option is a screen. It can be removed if necessary.
- Use of flower arrangements.
- To outline the borders of the carpet, different shades and textures in the design of the walls.
- Emphasize through lighting.
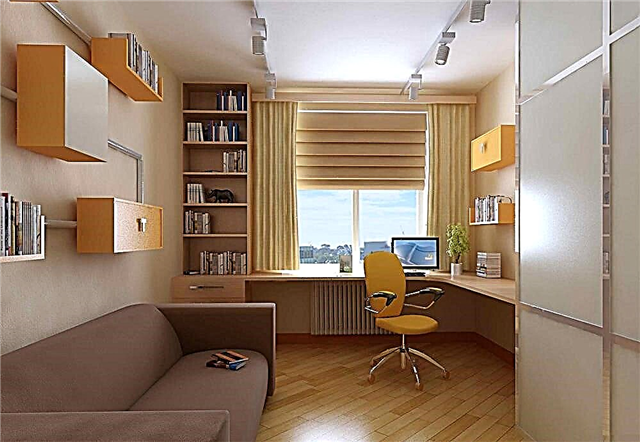
Whatever the purpose of the room - a bedroom, a nursery or an office - in any case, it is necessary to distinguish several functional zones in it.
There are many ways to create a multifunctional interior. What type of zoning is suitable in a particular case is difficult to say. It is important to analyze the lifestyle of residents, their needs and desires. One of them likes a living-bedroom, while others prefer the option of a lounge-dining room. In the children's room you need to highlight the working, sleeping and playing areas for greater functionality.
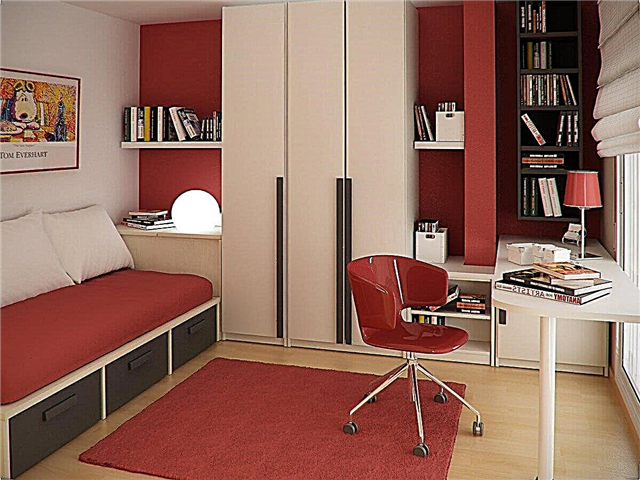
The "clothing" area - where all the necessary things will be stored, a recreation area, a working area, for receiving guests - all this can easily be placed in a small room.
Color schemes for a small room
A miniature room can be visually expanded due to a properly selected color palette. Preference should be given to light shades. They are able to visually distance the walls and ceiling from the incoming.
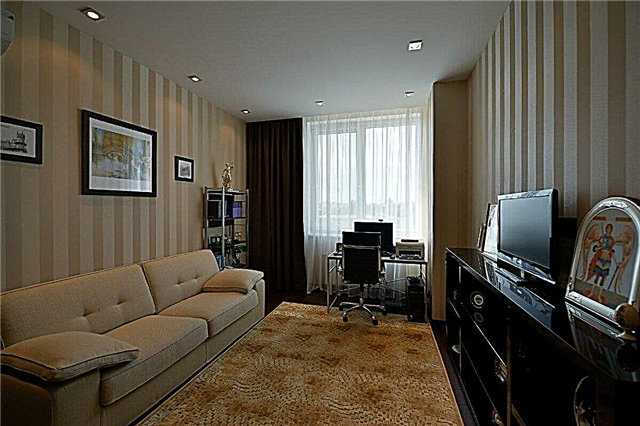
Vertical stripes on the wallpaper visually increase the height, creating the illusion of optical illusion.
It is not forbidden to choose warm colors: red, peach, brown, purple, cream and other colors. The main thing is not to overdo it with saturation. You can not use bright colors. Otherwise, you can achieve the opposite effect. Intense shades will make the stay in the home uncomfortable, there will be a feeling of constant pressure and tension. The same principle works with cold and pastel colors.

You can visually separate one functional area from another using different colors or textures of finishing materials.
Do not experiment with a combination of a ruler of different colors. Better stop at one or two. The effect of monochrome - ideal for small size.
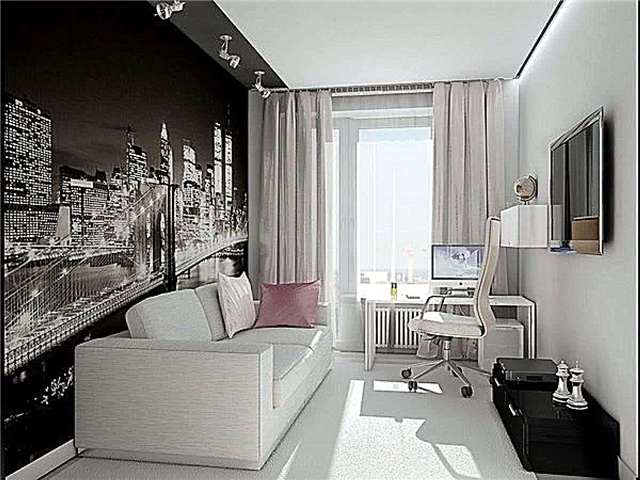
Wall murals are a great decoration for your living room.
Furniture Arrangements
Oversized furniture sets will have to be abandoned. Bulky wardrobes, huge beds, sofas with massive armrests, wide dining tables a priori will eat up the already limited space. For furnishing a living space, it is best to use as few items as possible. Pay attention, first of all, to functionality, compactness and comfort in use. Preference should be given to a mirrored wardrobe with sliding rather than hinged doors.

It is desirable that the cabinet is as high as possible, with a large number of shelves and clothes rods.
A place under tables, a bed, in sofas, kitchen corners, on the walls should also be involved. So, wall shelves are a great alternative to floor tables. Modern modular furniture, transformers, bunk beds, folding dining groups - the best option for modest areas. Ergonomics comes first. Looks great corner models. Headsets are preferred along the walls.
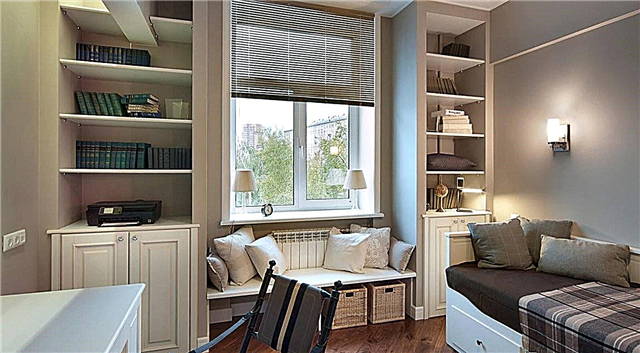
Properly designed storage systems will not litter the room, rationally place everything you need.
Furniture should harmoniously fit into the overall interior, combined in color and style with the appearance of the room.
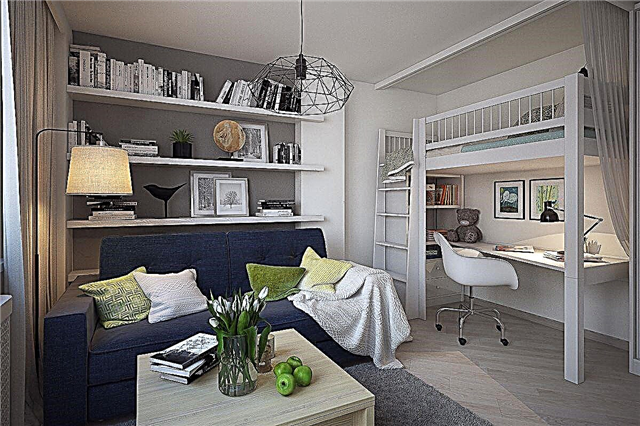
Proper furnishing is another option for highlighting areas in a small room.
Proper lighting
Well-chosen lighting devices can make the space brighter and more comfortable. The perception of surrounding objects directly depends on lighting. Light sources must be placed correctly so as not to overload the interior. The best solution is to place several spotlights as space-dividing elements.
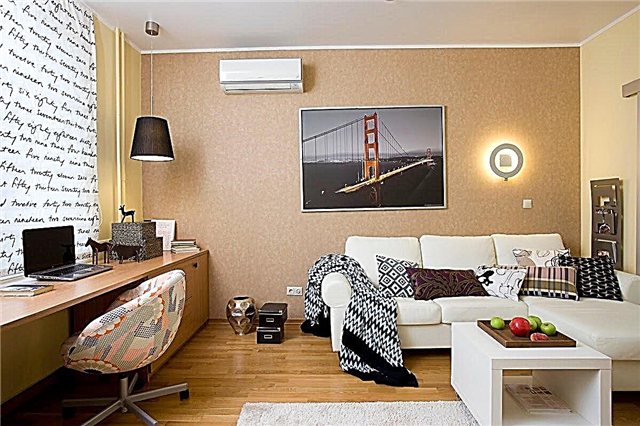
For a small room, the most appropriate modern styles, such as minimalism, hi-tech, modern.
In the recreation area, wall sconces and floor lamps with dim lights look great. The more light in the compact, the better. But do not completely focus on the ceiling, otherwise the effect of "one large chandelier". It is advisable to use several backlight points.
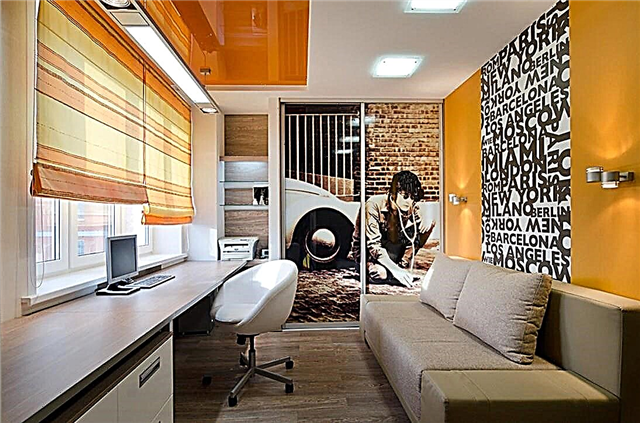
In a small room, bulky curtains to the floor will be inappropriate, it is better to use the so-called Roman curtains or blinds.
Hidden in the lower part of the hanging kitchen cabinets, the LED strip will add brightness, make the room more airy. The situation is different with the choice of a central chandelier. Better if it will be placed under the ceiling. Classic overhang models are not a good option. They will add unnecessary volume and will look bulky.
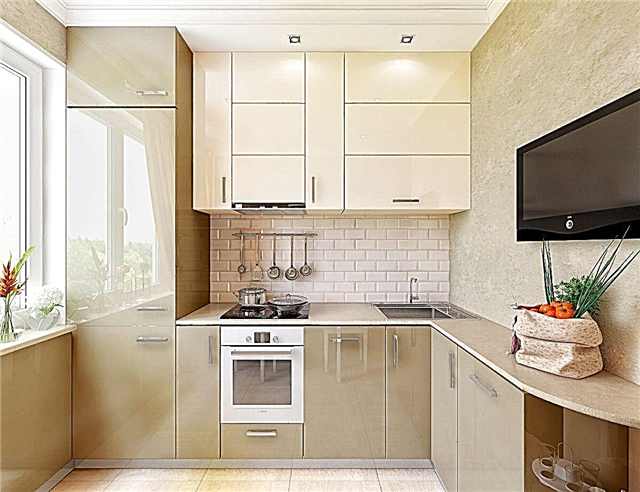
High-tech style, as well as minimalism, implies a minimum of decor, geometric shapes, clearly calibrated proportions.
Small room decoration options
To give the appearance of the premises a complete look will help various accessories and decorative elements. A good option is mirrors. Their ability to reflect light is indispensable for the visual expansion of space. Another way to increase the space is to properly design the window. It is not recommended to use curtains to the floor, wide curtains, dark curtains. They will create the effect of isolation and gloom. Additional accessories will successfully fill the interior if they correspond to the general style of the room.
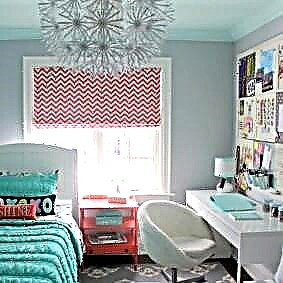
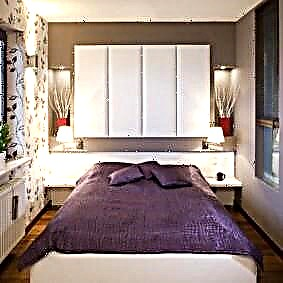
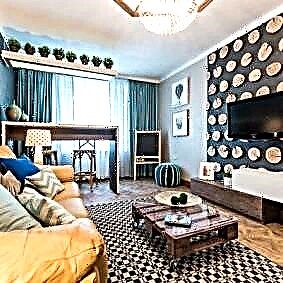
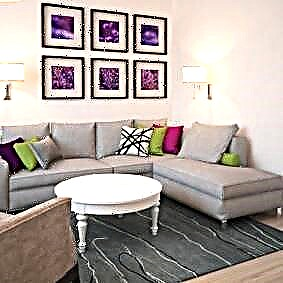
The best solutions are:
- Small pictures.
- Roller blinds.
- The carpet is oval or round in the central part.
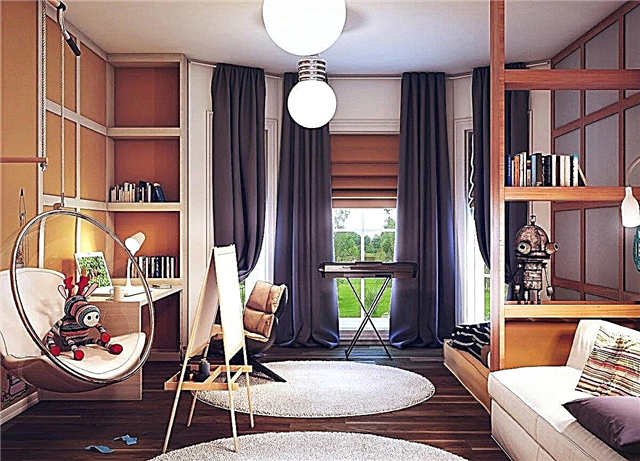
The color scheme of a small room, regardless of style, should be light, pastel.
It is better to refuse large elements and bright details, as well as statuettes, vases, frames. They will not only not decorate the atmosphere, but, on the contrary, will create feelings of clutter. Remember, the fewer objects in the room, the more it seems.
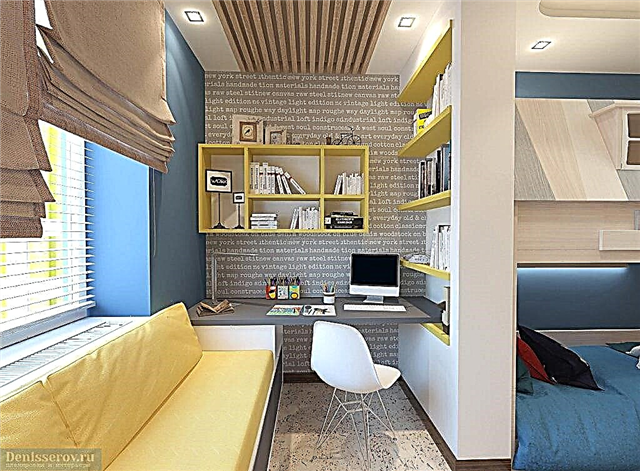
You can add a couple of bright accents to “revive” the interior, not screaming, but restrained, calm shades.
How to make repairs in a room small in size so as not to overload it, but, on the contrary, visually expand the boundaries? In the matter should adhere to the "golden rule" - the use of a minimum number of parts with maximum return. By adopting this trick, you can turn the tiniest room into a cozy nest. Forever get rid of the stereotype that a small room cannot be cozy. Room repair in the photo is presented below.
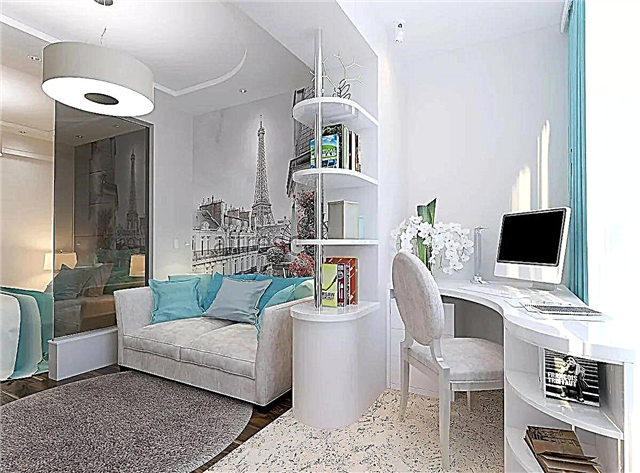
The use of bright, rich colors will make the room visually smaller, and pastel, light, on the contrary, will add lightness to the room.
Unusual interior design options for a small room
The space in small rooms is best complemented by unique additions. So, a pull-out bed in the design of a small room can be a delightful solution. This will save space and is great for children. A hidden bed in the closet has a significant advantage: in the daytime it will be hidden behind the doors of the closet and the room will not be loaded. Features of a transforming bed or a bed combined with a table is the possibility of dividing into working and sleeping areas. This technique saves time, square meters, money.
Design techniques that visually increase space
The main task in designing small rooms is to visually adjust and expand areas. In design practice, there are many methods whose successful application will improve and balance surfaces.
- The use of white and mirrors remains a favorite among professionals,
- Competent distribution of zones,
- The lack of huge items
- A selection of light, air curtains and blinds,
- Rich lighting
- Photowall-paper and optical illusions.
The choice of furniture for a small room is shown in the photo.
Color spectrum
The right colors for the design of a small room are the key to the success of the project. Ideally, three colors are recommended. The primary color should prevail on the walls and furniture. The second color can decorate part of the wall. It differs in saturation from the first. And the third color, the most colorful, looks good on accessories, shelves, rugs. It sets the mood and dilutes the uniformity of the room. Thus, in conclusion, we see a bright room without oversaturated contrasts, but with bright, unique details.
In the photo, furniture for a small room in different colors:
Features of the choice of materials for decorating a small room: do-it-yourself wall, floor, ceiling repair
For the decoration of small rooms, colored stucco or photo wallpaper is well suited. Do not glue wallpaper with a small pattern, vertical stripes or large patterns will do. Such an interior will ennoble the room. It is not recommended to overload the walls with art objects, this makes small rooms even smaller. For the ceiling, the stretch option will be successful. Using drywall, you can create a ceiling with a recess, which will be several tones darker than the rest. Drawings with a three-dimensional image of the sky, stars will help create a unique environment. Parquet or laminate flooring can be laid diagonally or longitudinally.
Zoning space
The functionality of a small room depends directly on the correct division into zones and the practical purpose of the space. The working area should be separated from the recreation area with a light partition or screen. Furniture should be placed around the perimeter, so that the place in the center is open. It is recommended to maintain a single color, and play with the design is not forbidden.
Design ideas for small rooms for various purposes
- Living room
The living room, located in a small space, is a great place to relax. Convex forms of furniture should be avoided; they can be replaced with compact modular home furnishings. An interesting design technique is focusing attention on one part of the room, a sofa and a large item for decoration.
The bedroom located in a small room will be an excellent place to relax after a hard day. The main task is to create a quiet, peaceful, calm environment and provide a high level of comfort. At the same time, designers are advised to try something creative. Light colors can be skillfully complemented by a contrasting wall at the head of the bed. Color accents will make the corner expressive, but not a hackneyed decision in design. The interior of the small bedroom is a bed, a built-in wardrobe, a chest of drawers and shelves for personal items will fit perfectly. Textiles and accessories need to be selected without large drawings.
A well-designed cabinet area is a place where you can fruitfully work and tackle important issues. The shades of the walls of beige, light gray, light brown will help to focus on business. It is important to remember that in this space you should avoid wallpaper in the picture, with bright palettes and rich colors. But it is possible to combine two close colors, white and beige. In addition to natural light, you can also use LED illumination in shelves and bookshelves. The color of the furniture needs to be chosen uniform and bright, a classic massive table will be inappropriate here.
A small children's room is a subject for reflection. On the one hand, it is important for children to create a bright mood and an abundance of color, and on the other hand, balance is important, in which a small room does not turn into colorful chaos. The main thing is not to make the room visually smaller. A good option would be a white color, which will complement the contrasting shades. In the design of a small children's room, it is important to use only the necessary items - a bed, a table, a chair, decor elements. Organically fit the bed connected to the desk. She will visually divide the space. For clothes and things in a small nursery it is better to pick up a bed with drawers and shelves, they will successfully save meters.
How to arrange furniture in a small room?
When arranging furniture in a small room:
Nothing bulky, all objects should be visually light. This applies not only to dimensions, but also to colors - use light shades, they will add space to the room.
Any one wall can be occupied by a completely large cabinet from floor to ceiling, its doors can be mirrored and sliding. Due to this design there will be no chaos with things, they will all fit inside, and the mirror will expand the space.
The rest of the furniture should be low, the free walls above it will help the room seem more spacious. Better to put along the walls, and leave the center empty, since the arrangement of objects perpendicularly will crush it into parts.
Use glass furniture or furniture with glass; it also looks lighter, more airy.
Multifunctional furniture - your choice: folding tables, transformer tables, sofas and armchairs, double and upper tier beds. Even if you fold them only at the time of receiving guests, this will help you a lot.
If the small room in the apartment is the only one, you can distinguish between its zones, for example, using through racks, it is not necessary to install blind walls and partitions, covering separate sections from the light.
If you have the skills to work with programs, you can try to arrange furniture with their help, experiment, consider different options.
5 · Good answer
Good day. Tell me what color of walls and floors is better for a small apartment to choose. To visually increase it.
In order to visually enlarge the room, choose a white flooring.
It fits perfectly into the interior of any room. Additional contrasting colors of furniture and objects (for example, red) will also "expand" the room.
You can further enhance the effect by making the walls and ceiling light.
And also choose a light shade of the door and baseboard (but only if the windows of your room face north or east).
If you have white walls, then the contrasting, brown floor will also visually increase the living space.
You can get even more advice by watching a video from the famous British designer Lawrence Levelin-Bowen, as well as reading articles on our website: http://skill-spb.ru/kakoycvettebeluchshepodhodit.html#start1.
4 · Good answer
What style is better to make a small apartment?
The construction of a harmonious and comfortable space of a small apartment should be based on several principles:
- zoning of joint spaces
- functionality of furnishings
- compactness of the main and auxiliary elements
- simplicity of silhouettes
- thoughtful lighting
- practicality of materials
- organized storage
- conciseness of color schemes
- moderate decor
To stylistic trends Small apartments that are characterized by these characteristics include:
- modern classics
- Scandinavian style
- minimalism
- eco style
It is worth noting that it is not necessary to follow one direction until the letter, checking each fold on the curtains and the ceiling on the lamp with canons of a certain style. The trend of recent years has become mixing styles.
Given that the above areas are similar in the main - ease of implementation in small apartments and sufficient functionality, you can create an individual project that combines elements of different styles in a harmonious space.
It will be easier to do this, based on the recommendations of professionals who will take into account the features of your apartment, your lifestyle, family composition, etc.
Designers successfully implement projects combining contemporary style with elements of classics, Art Deco, Art Nouveau, English style.
Ideas for inspiration:
3 · Good answer
How to create a stylish interior with a small budget?
To create a stylish interior with a limited budget, use the simple rules.
*
1. Choose concise styles. Many years remain in the trend:
- minimalism
- Scandinavian style
- modern
- industrial.
They are united by the visual simplicity of the decoration, an understandable set of furniture, functionality. The main advantage is the ability to implement the main ideas of the direction with affordable finishing materials.
It is worth noting that all these styles are perfectly mixed together. Fusion and moderate eclecticism are a current trend in interior design.
*
2. Think through all the repair steps. and decide what else you can save on.
3. Stylish decor - these are simple lines, basic shades and nice textures. Choose furniture in neutral colors. Practical and functional pieces of furniture will give your interior visual harmony and comfort in use.
*
4. Do decoration materials with a simple design more likely to fit into an elegant interior than the lurid options. Refuse miserable imitation of expensive materials. Finishing calm tones will not bother you any longer and will allow you to make additions to the atmosphere and change the nature of the interior with accessories.
Combine the types of finishes: tile with painting in the bathroom, laminate with porcelain stoneware in the hallway, expensive wallpaper with budget in the bedroom. A competent combination of different finish coatings will also serve as a technique for zoning in rooms.
*
5. In some cases, you can abandon building partitions between some functional in favor of lightweight options. Such interior elements are now at the peak of popularity.
*
6. Juicy accents in an interior with a moderate color scheme - that is what the designer prescribed. Choose colored accessories to revitalize the room. Accent elements add volume to the interior, set the mood, express the individuality of the owners.They are easy to change depending on the season.
*
Things that mercilessly denounce the cost of repairs and give out the desire to make it visually more expensive.
*
- glossy stretch ceilings
- tasteless lights
- single light source
- 3D floors with unthinkable drawings
- imitation of expensive plastic materials
- more than 20% of bright colors
- same type of furniture
- disorder and groomed at the apparent high cost of the elements
Small kitchen design: optimizing space
Usually in the kitchen not only soup boils, but also life. As a rule, in the kitchen there are many large items (refrigerator, stove, countertop / table, cupboard) and even more small things. All this needs to be distributed so that the kitchen has the opportunity not only to conveniently cook, but also to comfortably sit with the whole family, for example, at breakfast. Therefore, the design and arrangement of a small kitchen should be planned with great care. 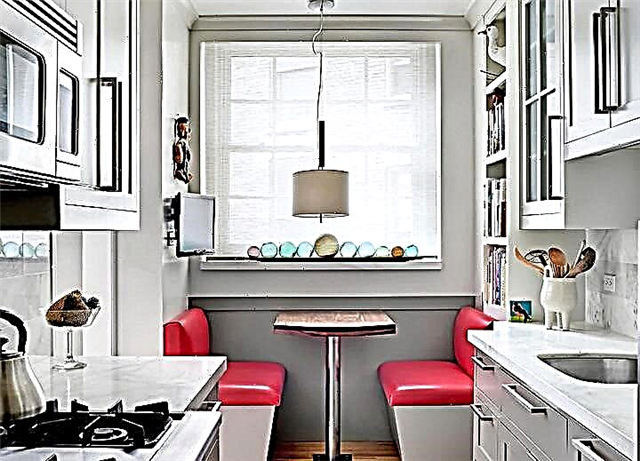
Table
In the interior of a small kitchen, such luxury as a large table in the center of the room is often impermissible, so you can use folding furniture (chairs and a table). Or limit yourself to a stylish "half" of the table, as in the photo.
Colour
For small interiors, the general rule of light shades applies. Plus, an excellent solution would be to add a contrasting element to the design of a small kitchen, for example, to highlight a cooking surface with a bright countertop or buy contrasting upholstered furniture.
Floor
You can use plain tiles or laminate. It is important to lay the flooring along, and not across, thereby stretching the space of a small kitchen.
Storage optimization
For the interior of a small kitchen, choose a kitchen set with a large number of drawers, shelves and divisions. Use retractable nets, sliding mechanisms for drawers and shelves.
Organization of lighting in the interior of a small kitchen
Lighting in the kitchen is best done multi-level: the main source of light - the chandelier, we recommend adding lighting for cooking and adding a couple of spots for cozy spot lighting.
Ideas for interior design of a small bathroom: we remove all unnecessary
The beautiful, well-designed, functional interior of the bathroom plays an important role in ensuring that your every morning is kind. Even if you have a small bathroom, the recommendations below will help you design a comfortable bathroom design.
In the case of a small bathroom, in order to save space, it is worth abandoning a bulky bathtub in favor of a shower with a tile floor (it is better to use the same one for shower and floor tiles). 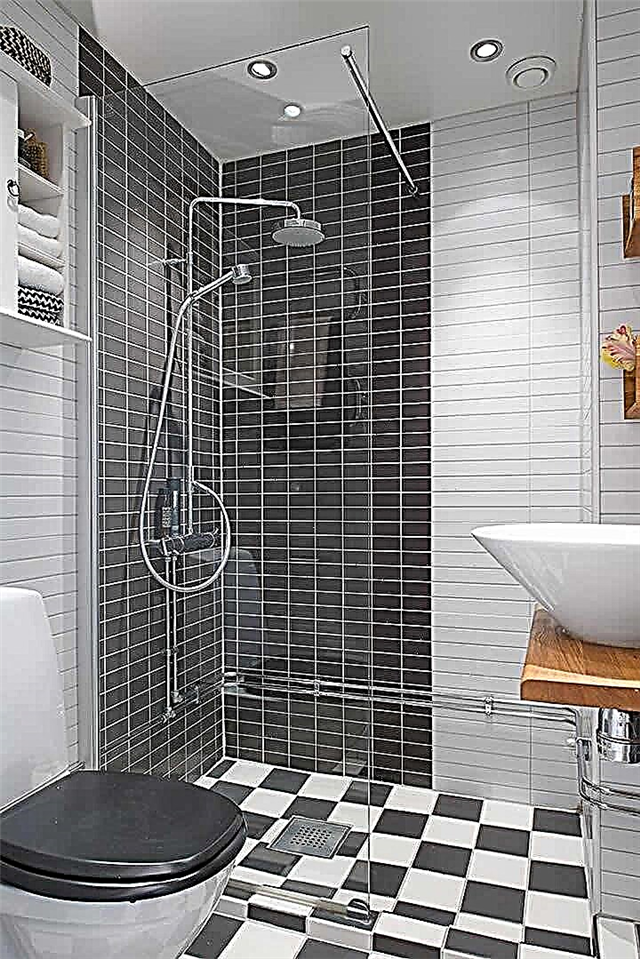
If the soul lies to the bathroom and nothing more, then pay attention to compact bathtubs of unusual shapes, as in the photo below. This original solution will decorate the design of a small bathroom and save space. 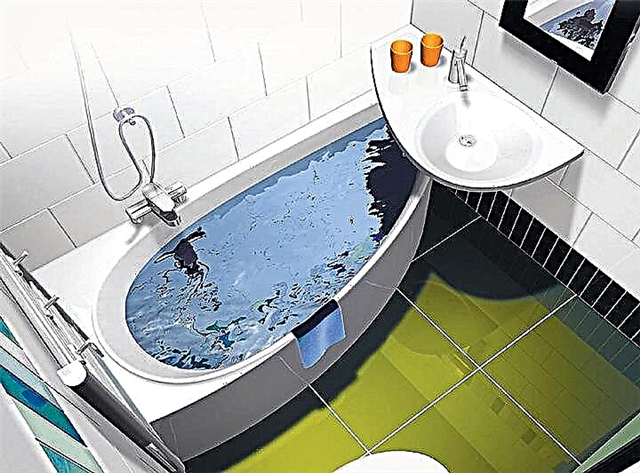
If possible, it is better to relocate the washing machine to the kitchen. If not, hide it under the sink. So we will guess some more free space in a small bathroom.
The mirror in a small bathroom will visually make the interior more spacious, so the more it is, the better. An excellent solution would be to illuminate it with special lights. Pay attention to the degree of moisture resistance of bathroom fixtures.
Properly built lighting will help visually increase the interior of a small bathroom! In addition to the ceiling light, we recommend thinking through additional lighting sources in the form of wall sconces, built-in lamps and spotlights. For a bathroom it is better to use moisture-proof lamps.
Compact wall-mounted cabinets stylishly complement the interior of a small bathtub and allow you to hide bath accessories and all related items such as a hairdryer and hair curlers.
When planning the design of a small bathroom, remember that you can visually enlarge the interior using plain light tile for the floor and spectacular mirror panels for the ceiling.
Tips for arranging a small cozy bedroom
If the bedroom is intended only for sleeping, it has nothing but a bed, a dressing table, a pair of bedside tables and, possibly, a wardrobe, then actually a small interior is not a problem. Although, a couple of tips on how to make the interior of a small bedroom a little more spacious and lighter, you will certainly come in handy. 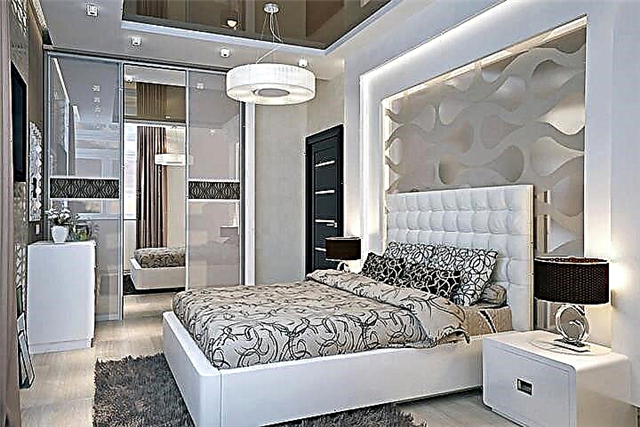
Bright plain walls
It may seem that such a bedroom design will look very boring and not comfortable. But, if you add warm or bright colors to the interior of the textile, the bedroom will immediately transform.
Bright accent
You can highlight the head of the bed in contrasting color. This technique works great for expanding the space, and also gives the design of a small bedroom a stylish highlight.
Hanging shelves
Wall shelves are indispensable for storage in the interior of a small bedroom, and if you place transparent containers on them, you can remove even more things there. Transparency in this case will provide excellent visibility of what and where is stored.
Lighting should be even and not too bright
When it comes to the bedroom - a room intended for relaxation, do not limit yourself to general overhead lighting. To be able to adjust the lighting in the bedroom according to your mood, add additional light sources to the design of the small bedroom: a floor lamp or wall sconces.
We hope, guided by the basic rules listed in this article, you will be able to create the interior of your dreams despite the limitations of the area of a small apartment. The main thing is to have a clear idea for yourself how you want to see your House. When there is a clear plan that takes into account not only stylistic moments, but also accurate measurements of rooms and interior items, everything will certainly turn out perfectly!


